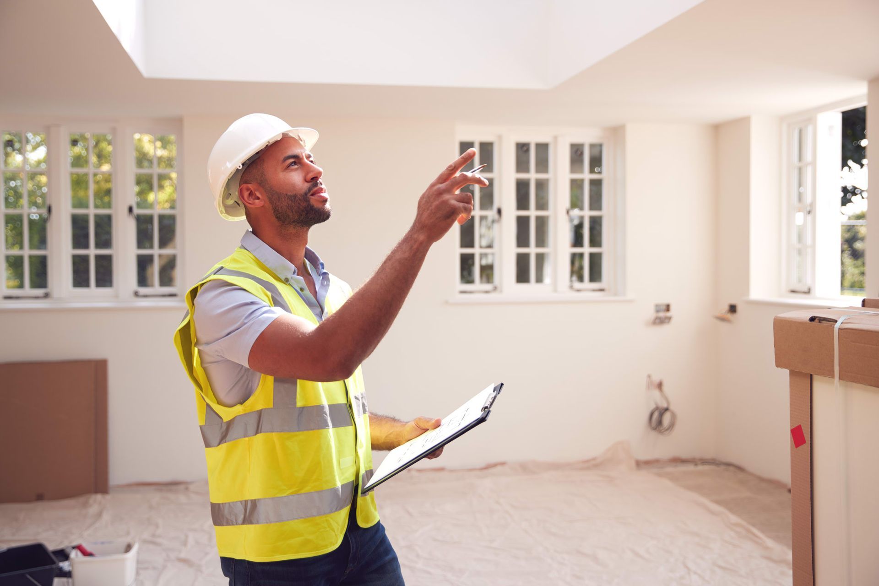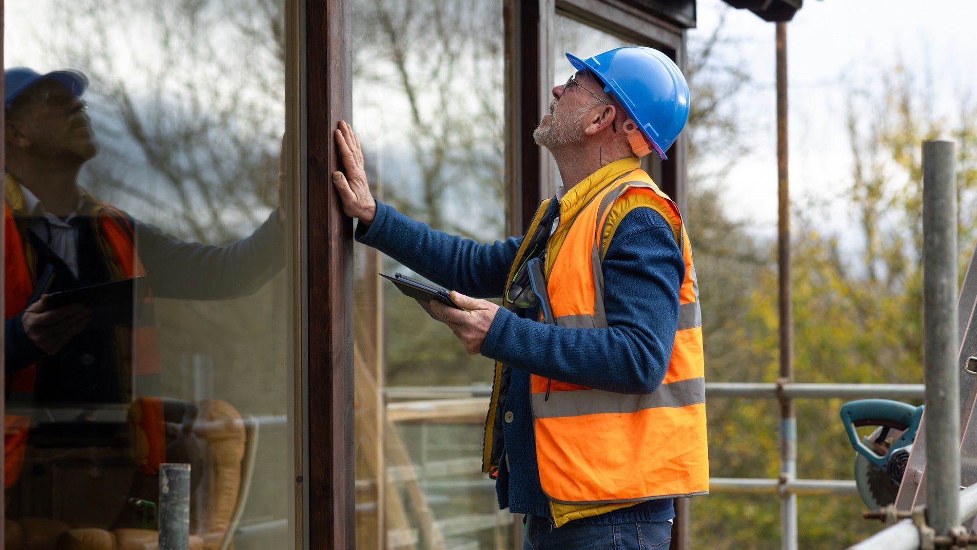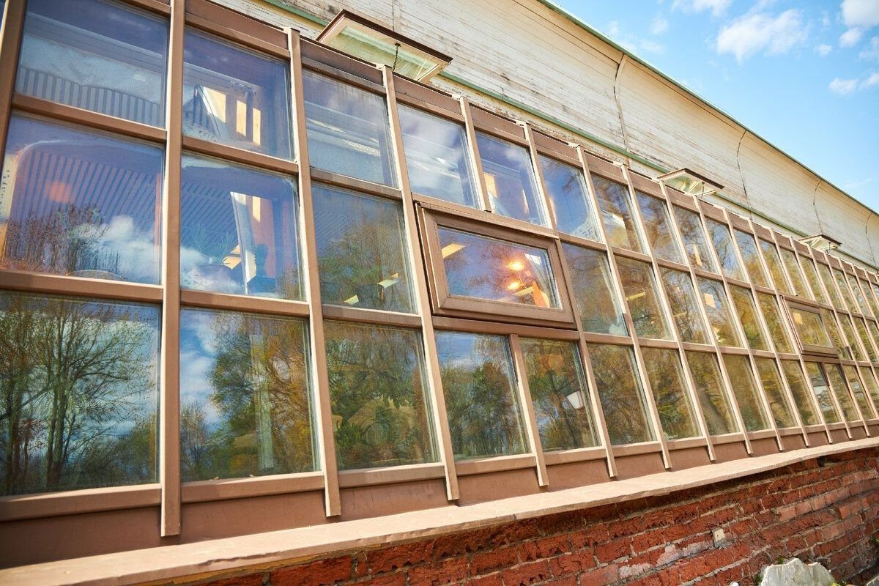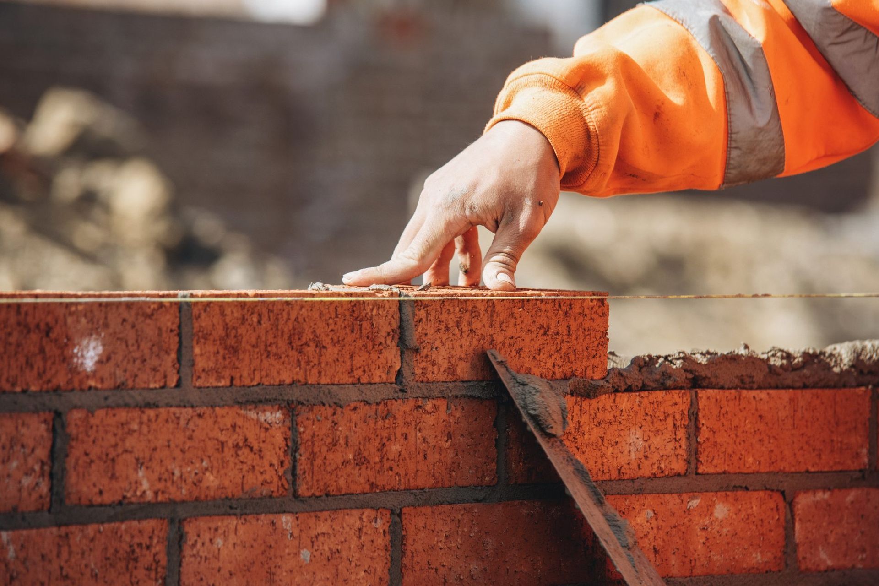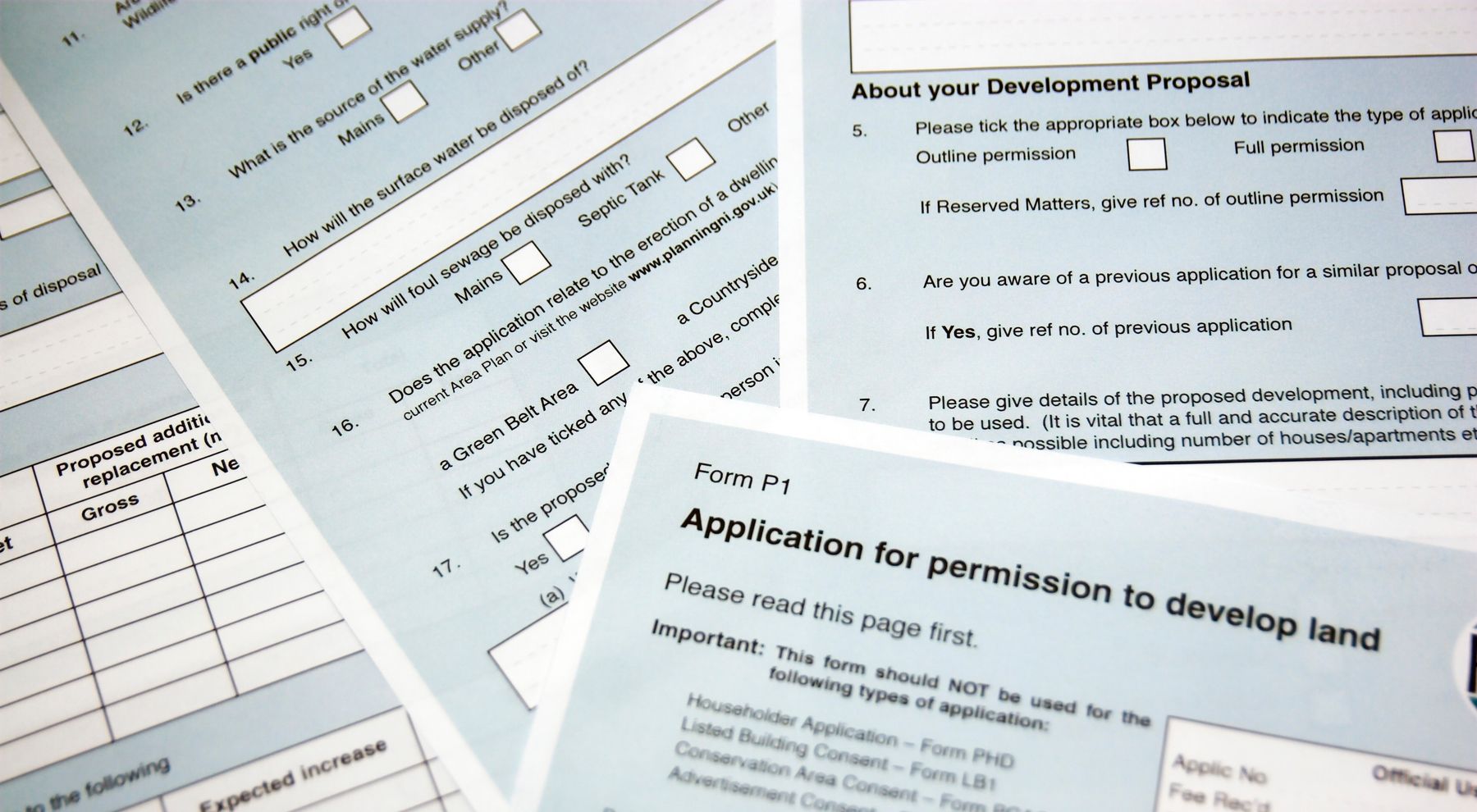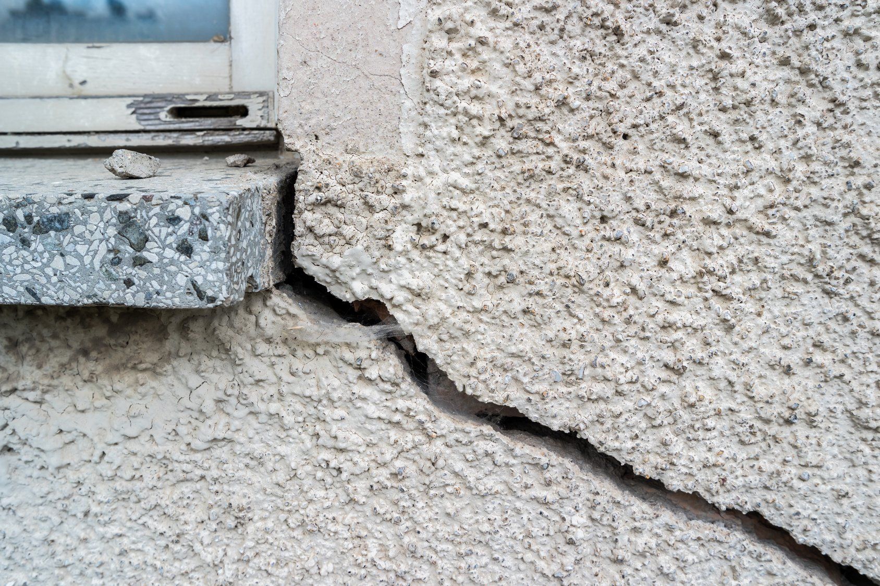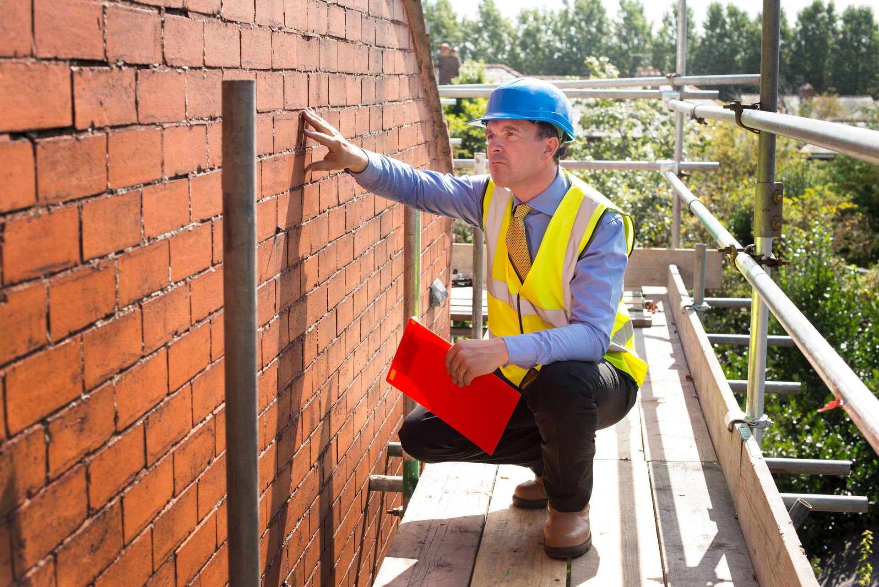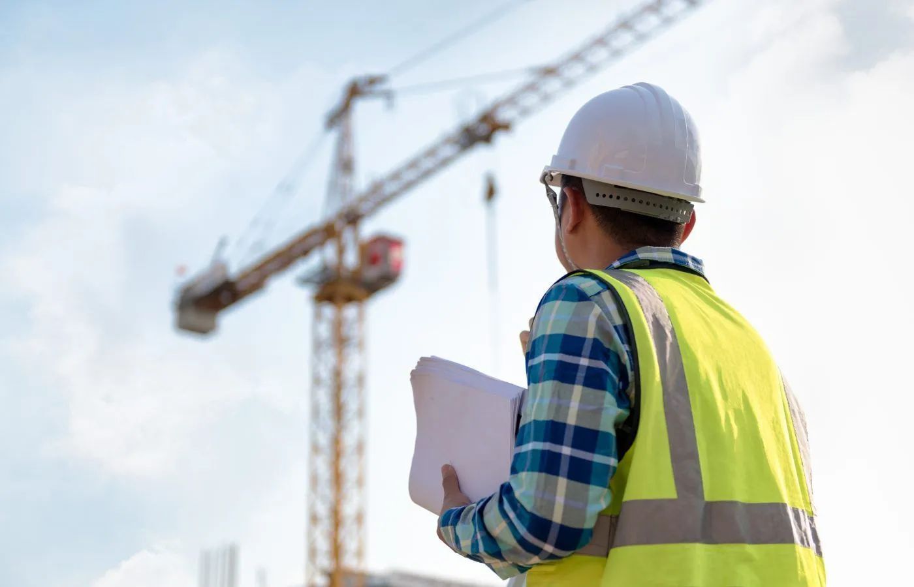Do I Need to Fill Out a Planning Application For a Loft Conversion?
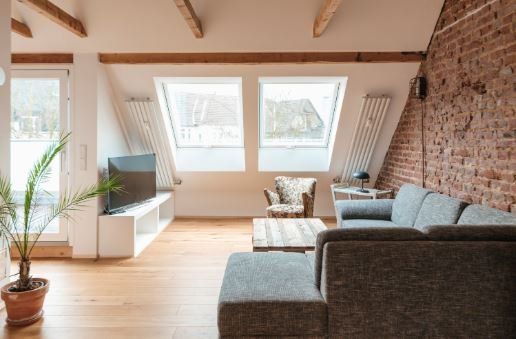
As our cities become increasingly populated, it’s likely that many of us would jump at the chance for some extra living space. If you’re lucky enough to own a property, then you may have considered adding an extension, conservatory, or converting the loft or basement.
A loft conversion is one excellent way to add more space to your home and a newly converted loft has many uses, from an extra bedroom, to a home office, a games room or even a gym. However, as you might expect, converting a loft can be a complicated task and there’s a lot of aspects to take into consideration. From organising the practical building work and safety measures, to legal considerations, it’s important to be prepared before you get started.
If you want to know more about what it takes to convert a loft, and the rules surrounding planning permission and other legal matters, read on for our handy guide.
What is required to convert a loft?
There’s a lot to think about before you begin the building work of a loft conversion. You’ll need to assess your existing roof structure, how and where you’ll place the stairs to access the loft and whether to add windows or skylights.
You’ll also need to work out how to heat, light and ventilate the space and make sure that there’s enough head room to convert your loft in the first place.
Many houses come with an existing allowance for permitted development which means you won’t need planning permission (more on this later). However, you’ll need to make sure the roof space is tall enough to support a conversion, but a builder, architect or surveyor can come and assess this for you if you’re not sure.
The minimum height needed for a loft conversion is 2.2 metres and you can easily measure this yourself by running a tape measure from floor to ceiling in the tallest part of the room. The type of roof you have can also affect the building work and the cost of a loft conversion; a loft with trusses instead of rafters will require extra structural support which makes it more costly.
You’ll also need to consider how much space you have on the floor below - is there room for a staircase? Where will you put it to cause the least disruption?
Do I need planning permission?
As mentioned, most loft conversions are already covered by permitted development rights which means planning permission isn’t required. However, if your property is listed or located in a conservation area then it’s likely that you will need planning permission to convert your loft. This can also apply if you have an awkwardly shaped property or roof that’s particularly difficult to convert, or if you’re altering the roof shape or height.
You can find out more about whether you need planning permission with the Which? Guide here, and we’ll discuss other legal and building regulations that might affect your conversion further on.
While it is possible to do a DIY loft conversion, it can be a very complicated process and it isn’t recommended that you do it yourself. Even if you do have professional building experience, there is a lot of work involved and it’s often far less stressful to spend the extra money hiring a professional loft conversion company or building contractor to take on the task.
There are actually four different types of loft conversion and the most suitable type will depend on the shape and age of your home, as well as your budget. We will look at the four main types of conversion in more detail below.
This type of conversion uses an extension that protrudes from the slope of a roof and it’s suitable for almost all sloped roof houses. This is a very popular type of conversion and it tends to be more affordable than some other methods.
This is the cheapest and simplest type of loft conversion and simply involves adding some skylights, laying down a floor and adding a staircase. However, it isn’t immediately suitable for all lofts as it relies on having enough existing space in your roof.
This is more of an extension than a loft conversion and it runs the full length of a house’s roof, altering the angle of the roof slope. This type of conversion is expensive, but it gives a significant increase in space and is suitable for most property types.
This conversion adds extra space by extending the ‘hip’ roof at the side of a property outwards to create a vertical gable wall; therefore creating more space inside the loft. It’s only suitable for detached or semi-detached properties but can result in a much bigger internal space.
Other legal and building considerations
You may not need planning permission to convert your loft, but there are several other legal and building regulations to consider, such as third party walls, sound insulation and fire safety regulations. We will discuss each one in more detail below.
If you’re planning building work that affects a shared wall joining your property to your neighbours, then you’ll need to have a third party wall agreement. This is an agreement which is drawn up to ensure the work being carried out is reasonable for both parties and that it won’t be too disruptive to your neighbour’s property.
You’ll need to give a Party Wall Notice to any neighbours connected to your property; this should detail your proposed work and a copy of the building plan. In some cases, you or your neighbours may wish to get a third party to carry out an independent party wall survey before the work goes ahead.
You’ll need to install a fire-resistant door at the entrance to your new loft room, or at the bottom of the stairs if you prefer. Any stairs you add will also need to be accessible and clear at all times in the event of a fire (i.e not a retractable staircase or a ladder). You’ll also need to add smoke alarms to your new room, or you might want to think about upgrading your alarm system for the whole house.
Proper insulation is key for a loft conversion, to contain noise both within the house and for the neighbours. The most straightforward method uses foam insulation to fill the space between the rafters, but you can also add extra insulation under the floor or in the walls if needed.
Bats are a protected species, so if you suspect that bats might be living in your loft then you’ll need to arrange a bat survey. If the animals have chosen to roost in your roof then you might need a mitigation order to be able to carry out the loft conversion.
If you’re thinking about converting your loft and need some professional help and advice, or a party wall surveyor, get in touch with the team at Simon Levy. Our expert chartered building surveyors offer a wide range of services, including third party wall surveys, full building and structural surveys, insurance claims, planning permission advice and more. Our team can carry out an independent survey to assess whether your property is suitable for loft conversion, as well as advise you on the next steps going forward. For more information about any of our building services, give us a call today or find out more on our website.

