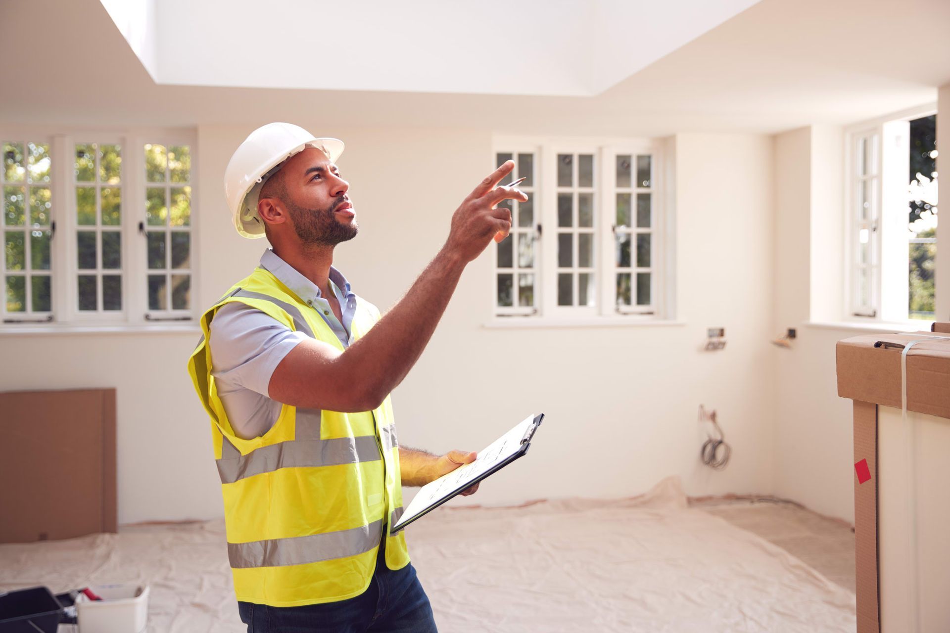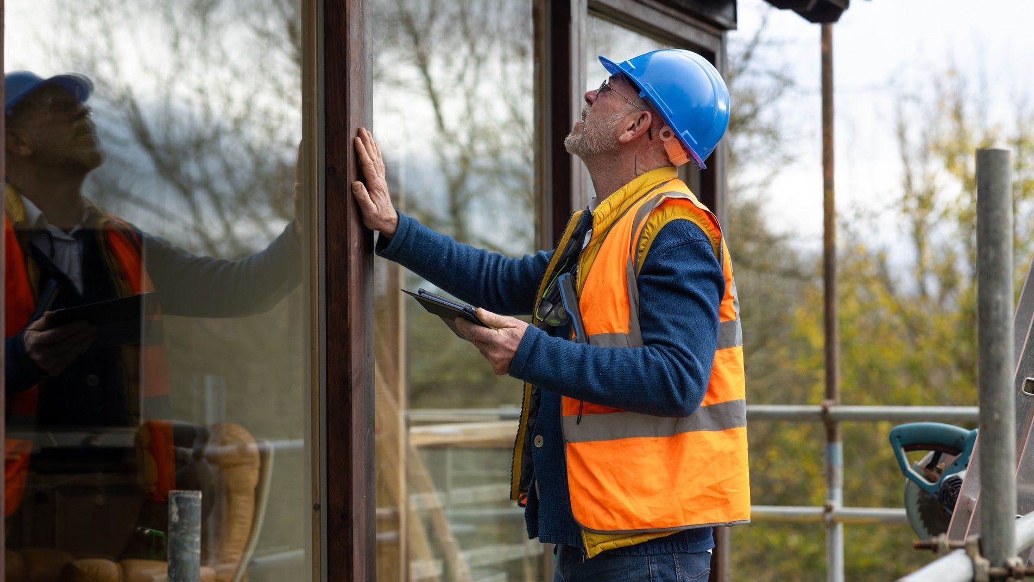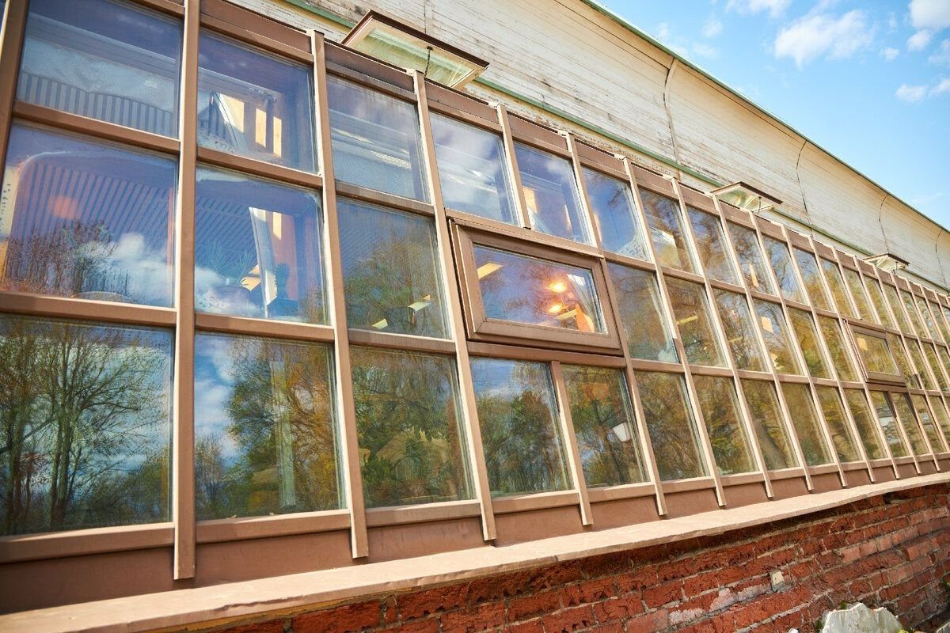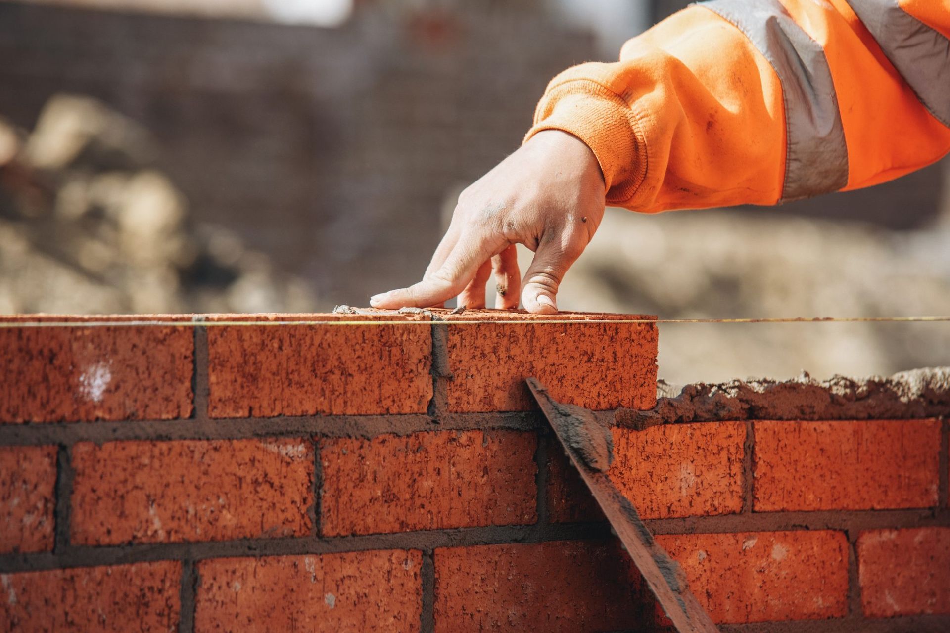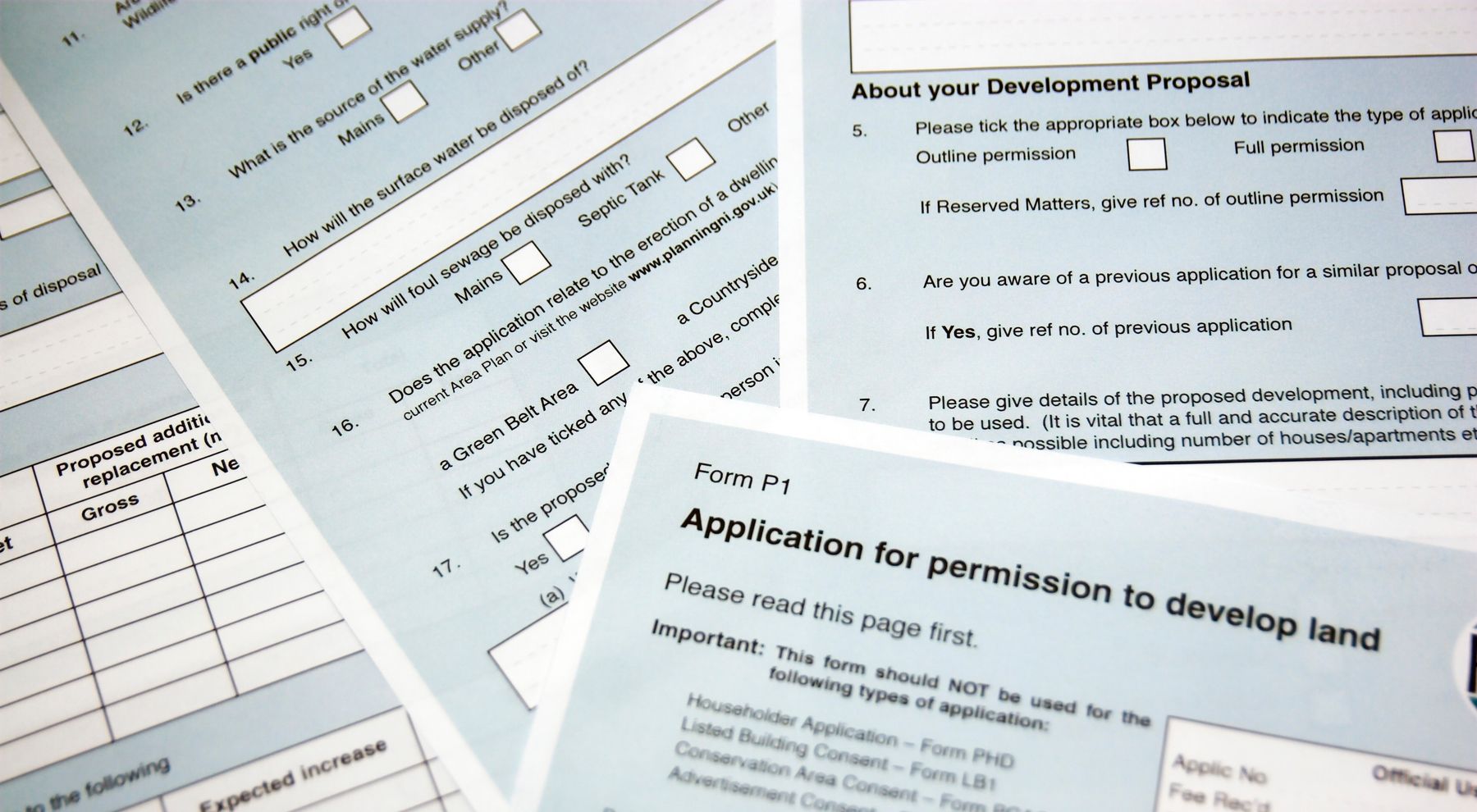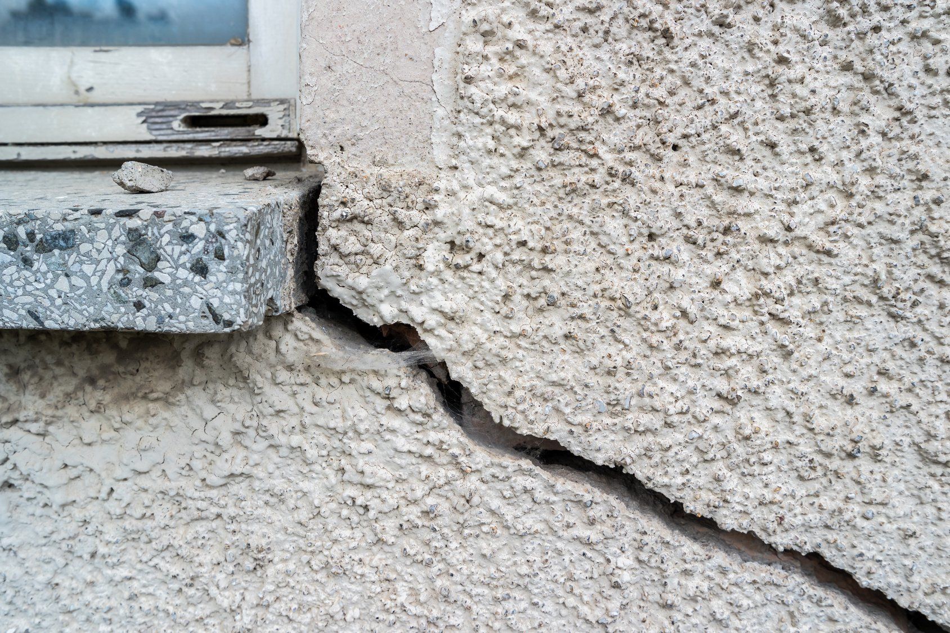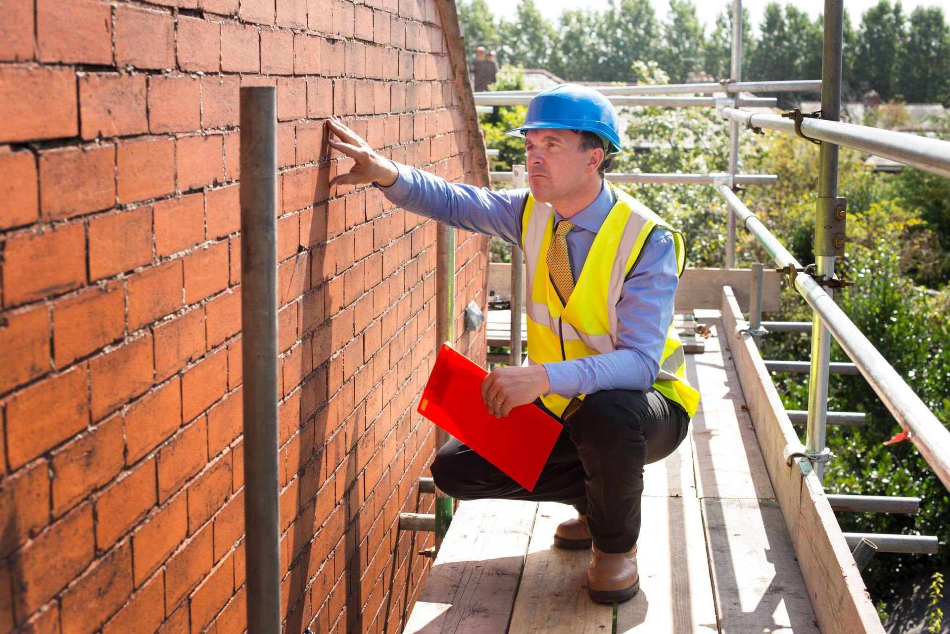Do I Need Planning Permission for a Home Extension?
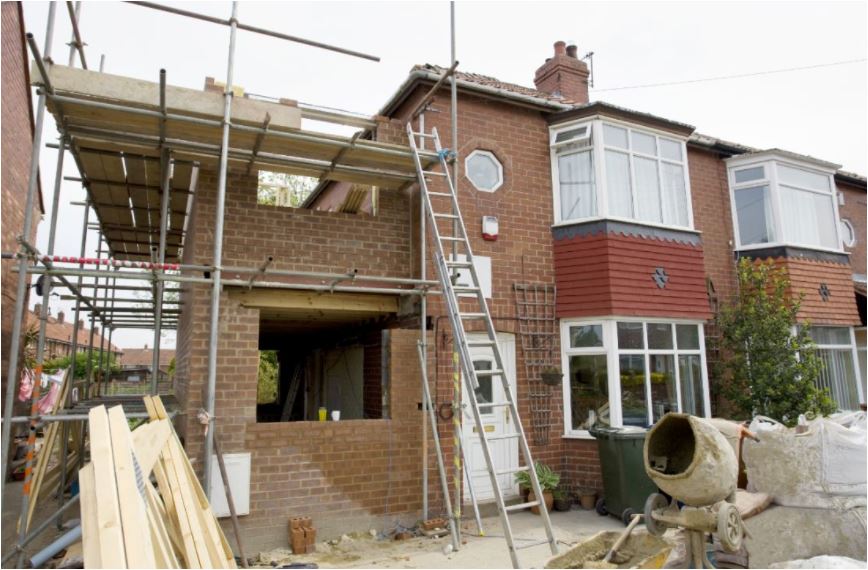
An extension is a great way to add extra space to your home and increase the overall value of your property. You might have the perfect design and be raring to go, but there are several rules and regulations to consider first.
If you’re planning a larger home extension, you may need planning permission before the work can go ahead. It’s more likely that you won’t need planning permission, but it’s important to be aware of the regulations. If you’re planning a home extension and want to know more, read on for our guide to planning permission considerations.
What is permitted development?
Most home extensions fall into the category of permitted development, which means that planning permission isn’t required. An extension is classed as a permitted development, so long as:
●The extension covers no more than half the area of land around the original house.
●The extension is no higher than the highest part of the roof.
●A single storey rear extension is no higher than four metres.
●Extensions of more than one storey do not extend beyond the rear wall of the original house by more than three metres.
●Two storey extensions are no closer than seven metres to the rear boundary.
●The materials match (or are similar to) the existing house.
●Single storey extensions don’t extend beyond the rear wall by more than eight metres (for a detached house), or more than six metres for any other house.
There are additional rules for listed properties or those in a conservation area, so it’s always worth double checking before work commences. If you’re planning an extension with dimensions larger than those listed above, you’ll also need to seek planning permission.
How do I apply for planning permission?
The application process can be complicated, so it’s worth seeking help from a professional planning consultant. They’ll be able to help you submit an application or set up a meeting with your local planning authority. You’ll need to have design drawings of your proposed work and be able to demonstrate how it will fit into its surroundings.
Technical drawings are also a good idea and these will help you obtain building regulations approval. A structural engineer can help you draw these up in advance and planning applications can be submitted through the online Planning Portal here.
Do you need professional help and advice with your planning application ? Get in touch with the experts at Simon Levy for help navigating the process. We’ve provided expert property advice for clients in Borehamwood, Barnet, Watford and the Home Counties for over 30 years and we’ll work to keep the application process as simple as possible. Our chartered surveyors are on hand to offer expert planning application advice and we can help you submit an appeal if necessary. For more information about our planning permission services, don’t hesitate to give us a call today or contact us online.

